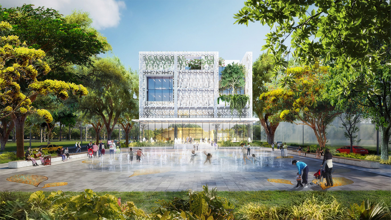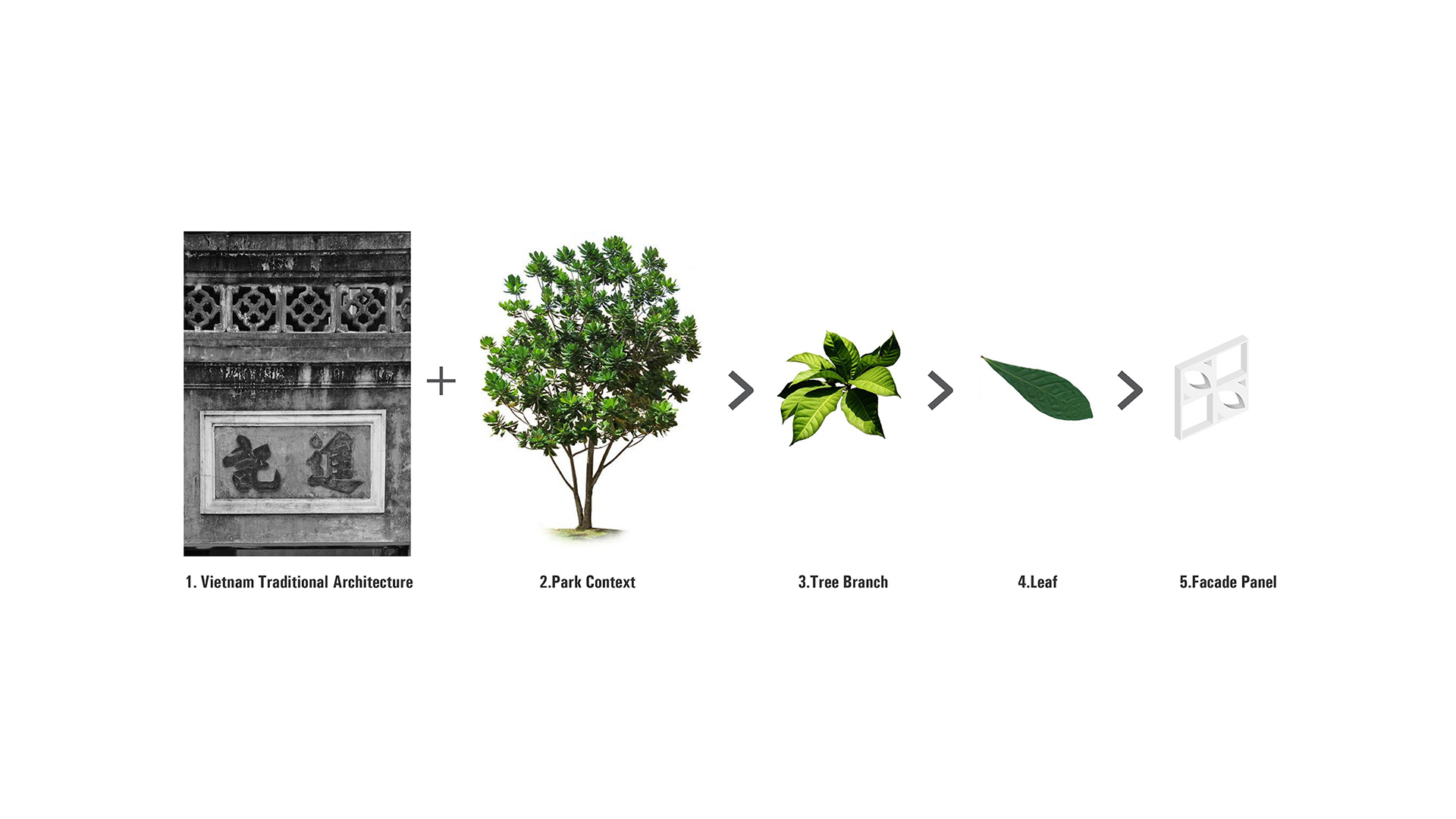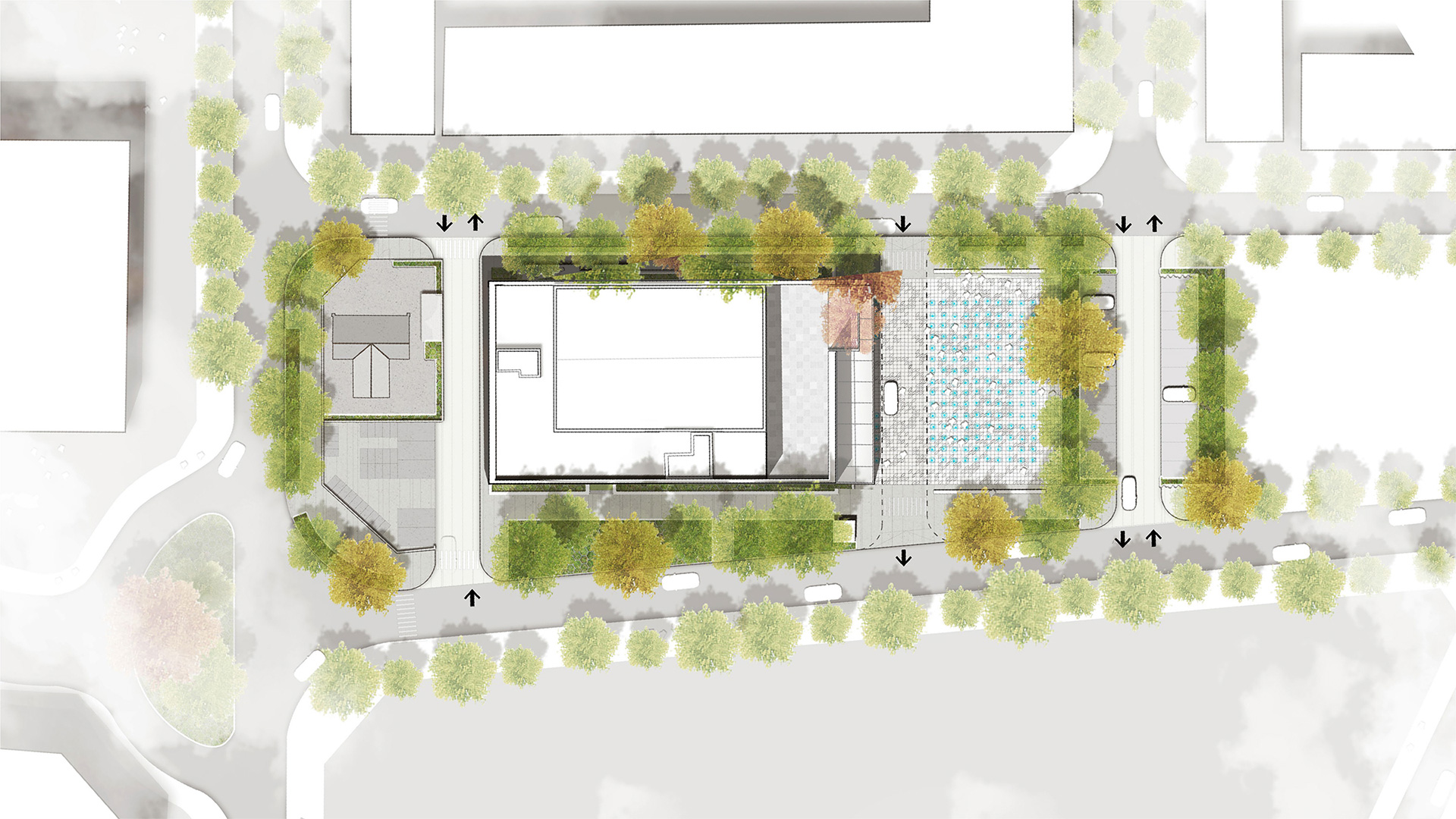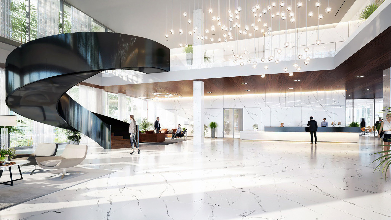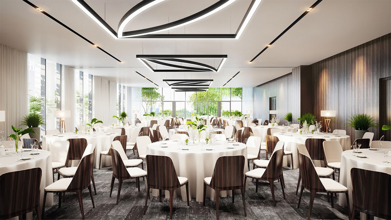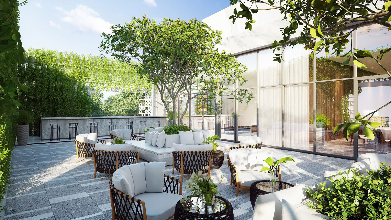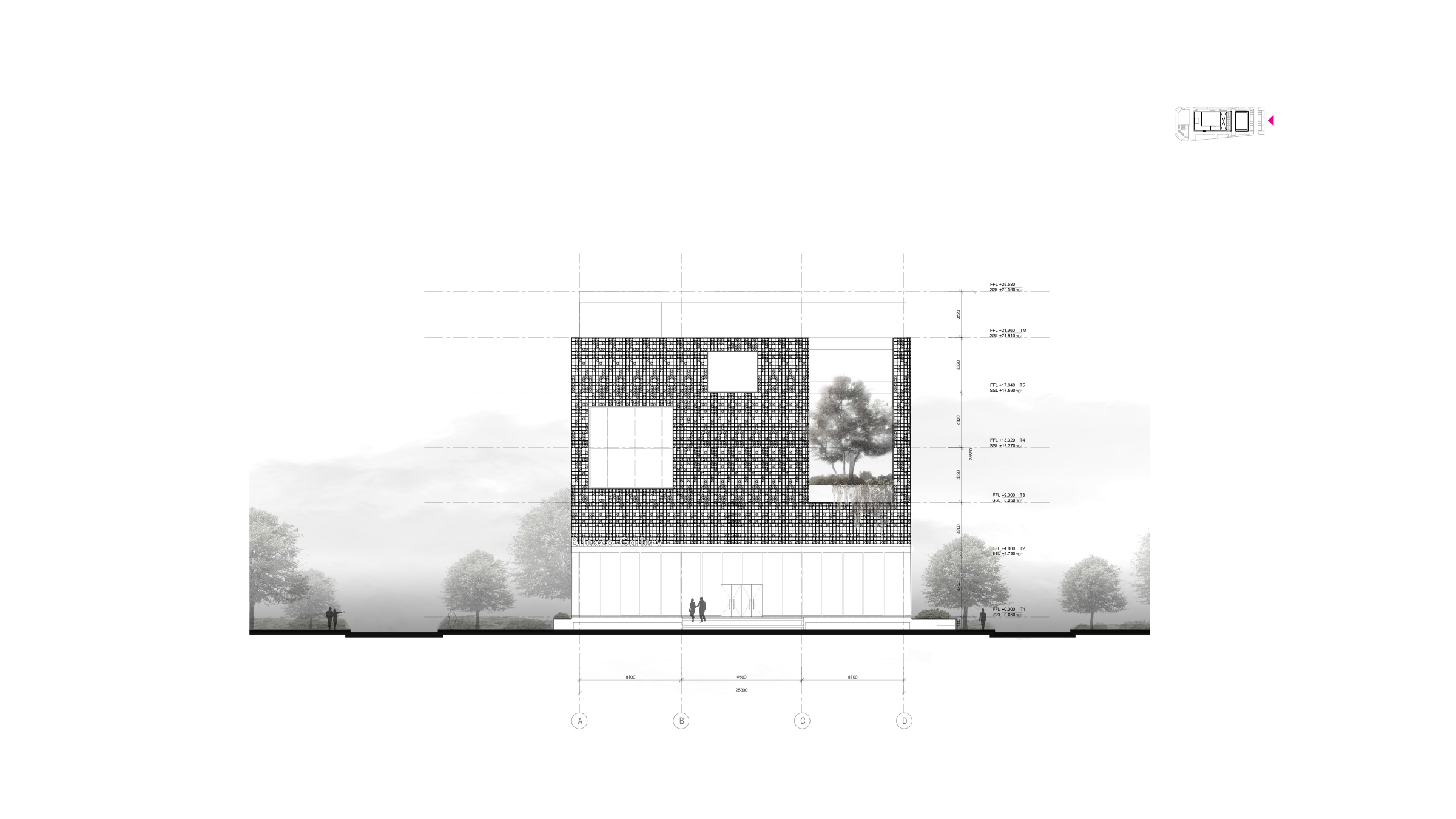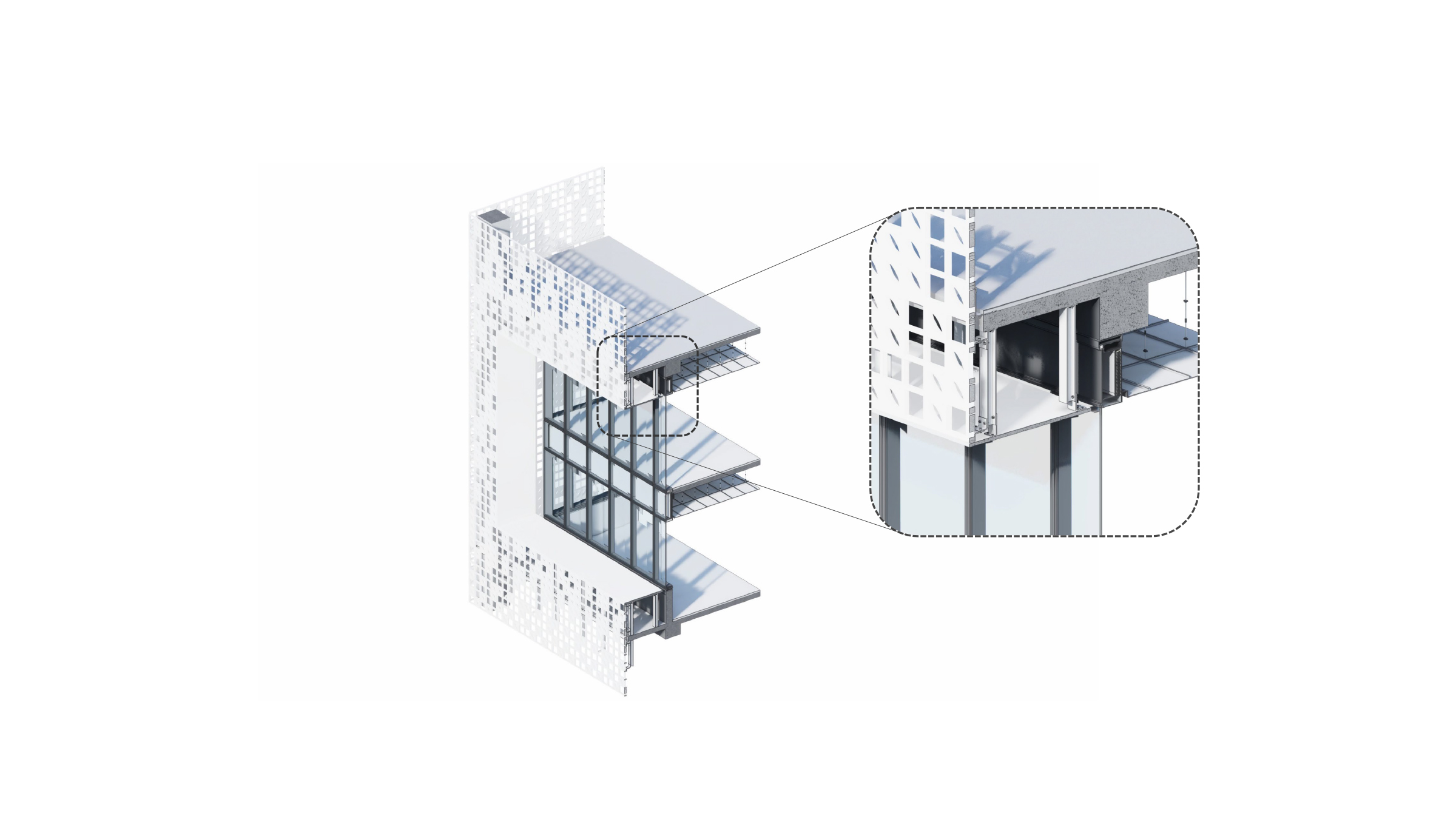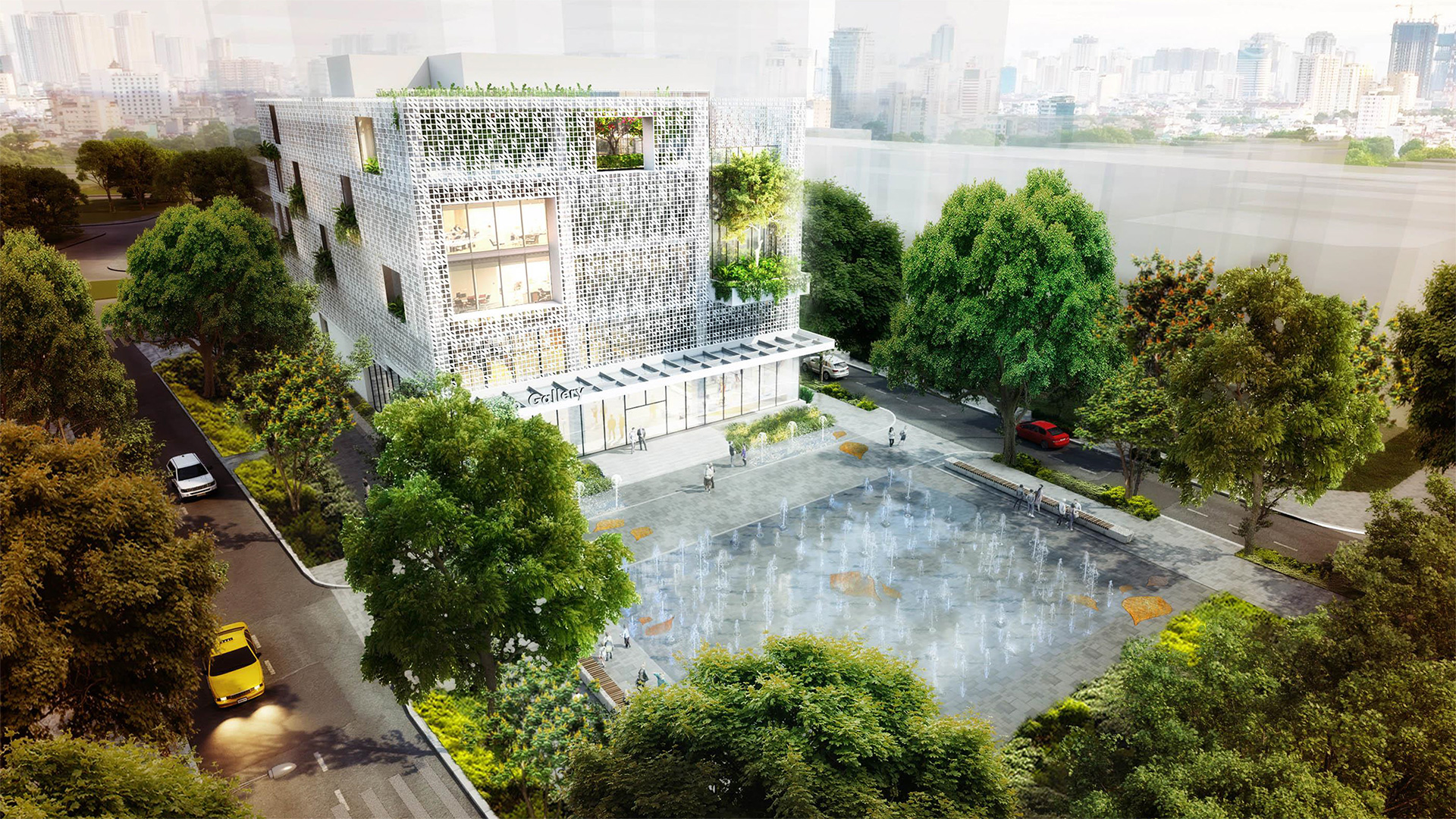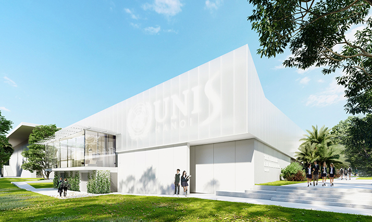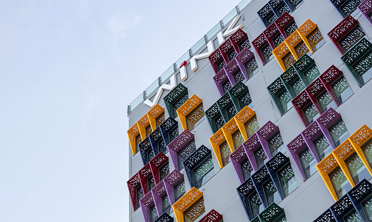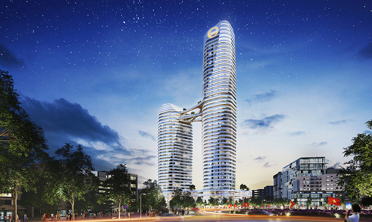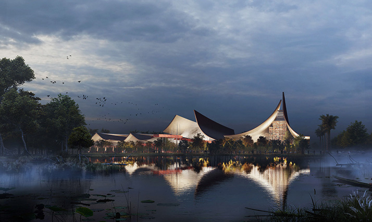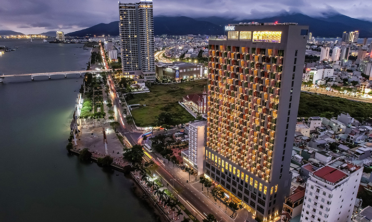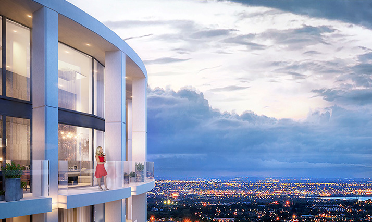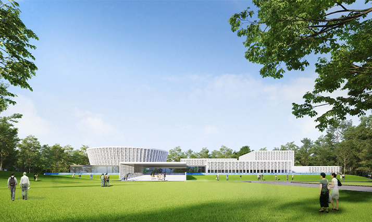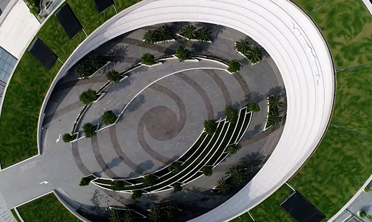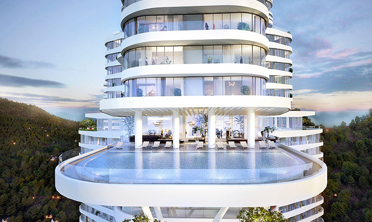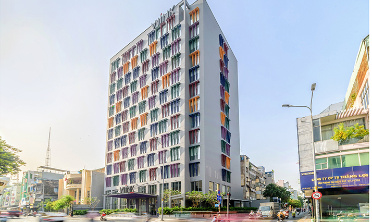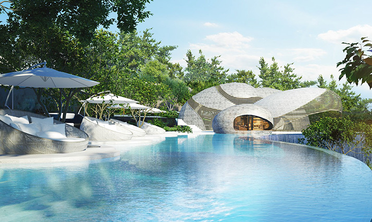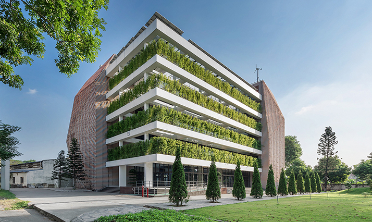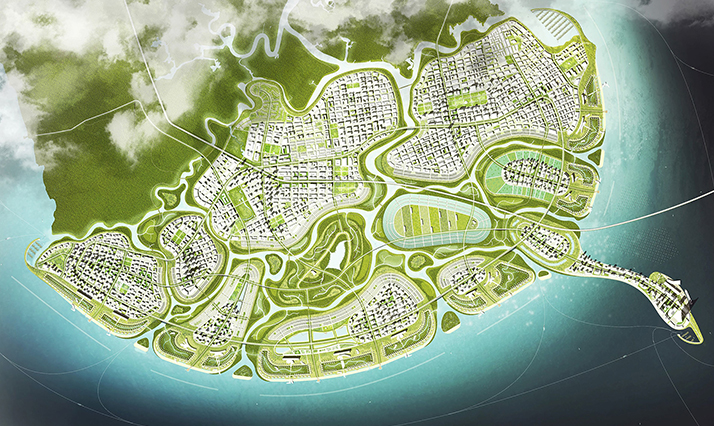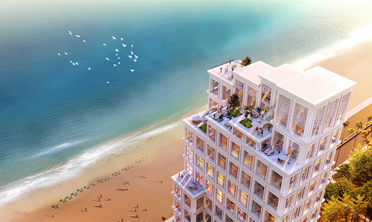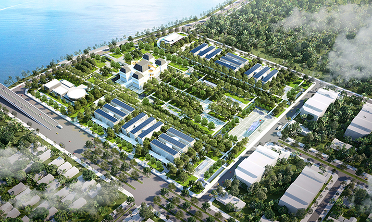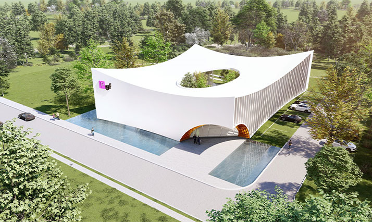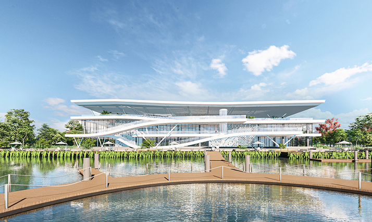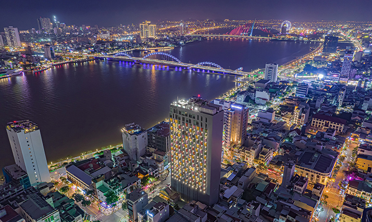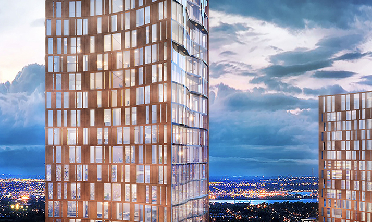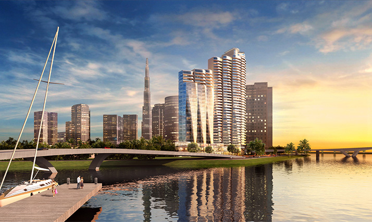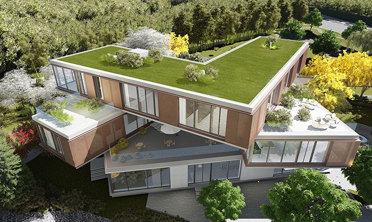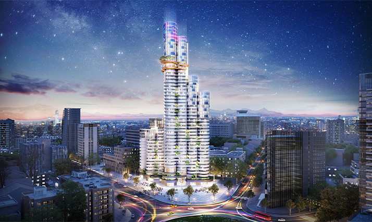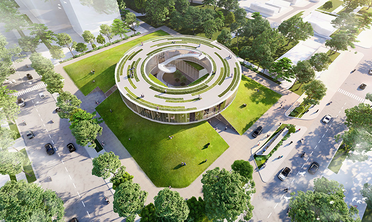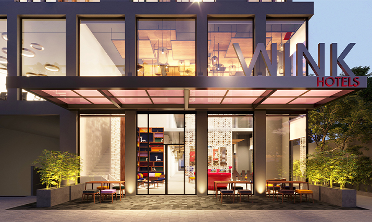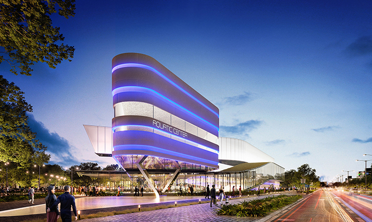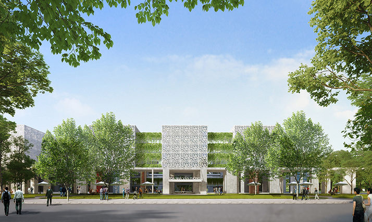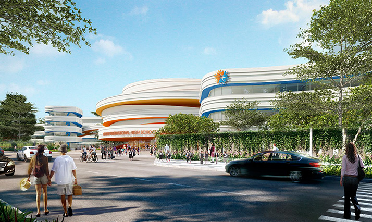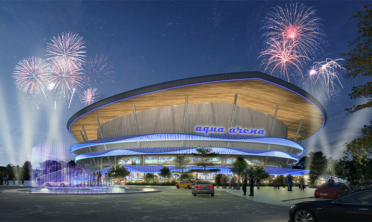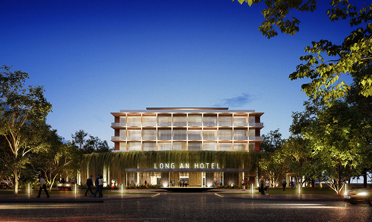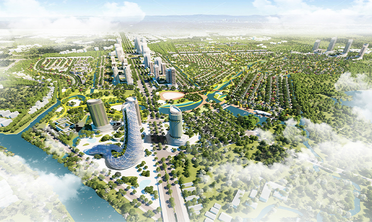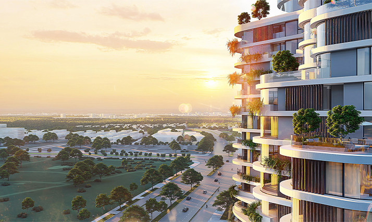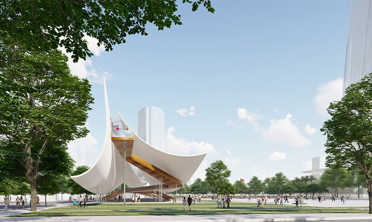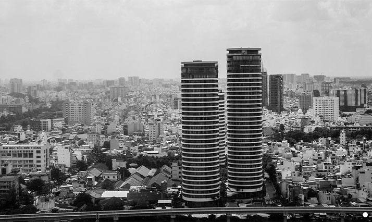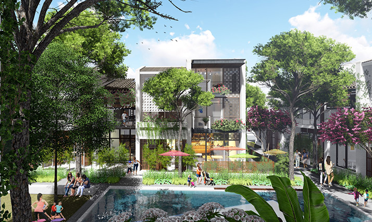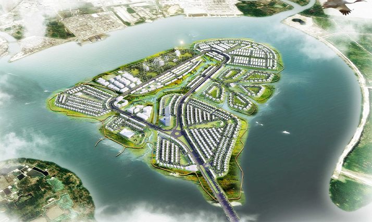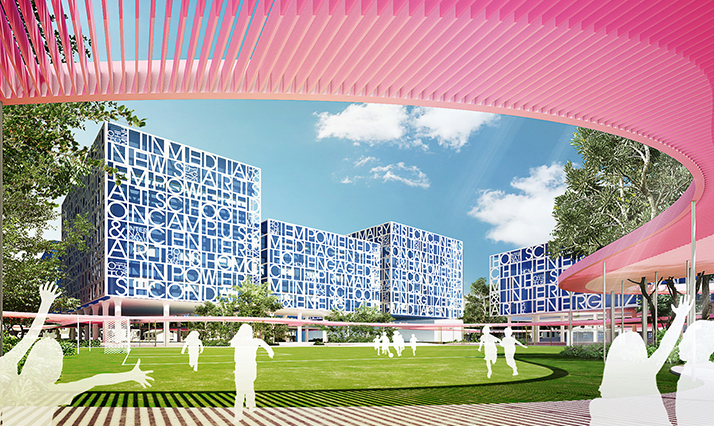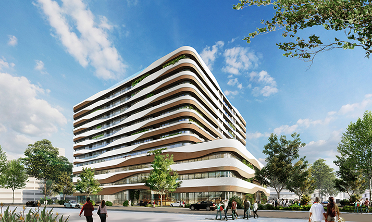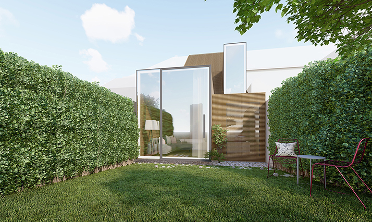BITEXCO SALES GALLERY
The Hanoi Gallery finds its inspiration in the symbioses between Vietnamese traditional Architecture and the Park context in which the project is located. Natural cross ventilation forms an essential part in the traditional Vietnamese Architecture, where the ventilation blocks are often expressed in a decorative façade language.
This traditional Architecture language forms the basis of the contemporary interpretation for the Gallery. The patterns are tailored to the park context in which it is located and forms the basis for the panel design.
The Ultra High Performance concrete screen serves various purposes. Other than its expressional character, it serves as a sunscreen, which allows to perform very well in the extreme weather conditions in Hanoi. It allows the building to have full height glazing in order to enjoy maximum penetration of daylight, yet blocking direct sun light which has a significant positive impact on the overall building energy performance. The randomness of the panels filters the light in various fashion throughout the days as the interior spaces are oriented towards to sunrise to sunset cycle.
Between the façade screen and the exterior glazing, planting is integrated to bring nature as part of the overall interior to maximize the building user experience. Further on the second floor a full grown tree is elevated and integrated part of the façade design bringing the park landscape close to its building occupants.
- TypeRetail, Hospitality
- Size
5,000 m2
- Clientbitexco
- Year2018
- Collaboratorsomgeving, rfr fv
- StatusConstruction in progress
