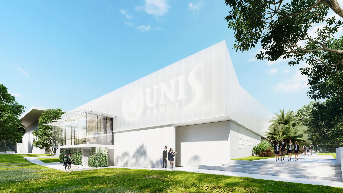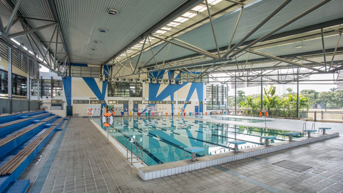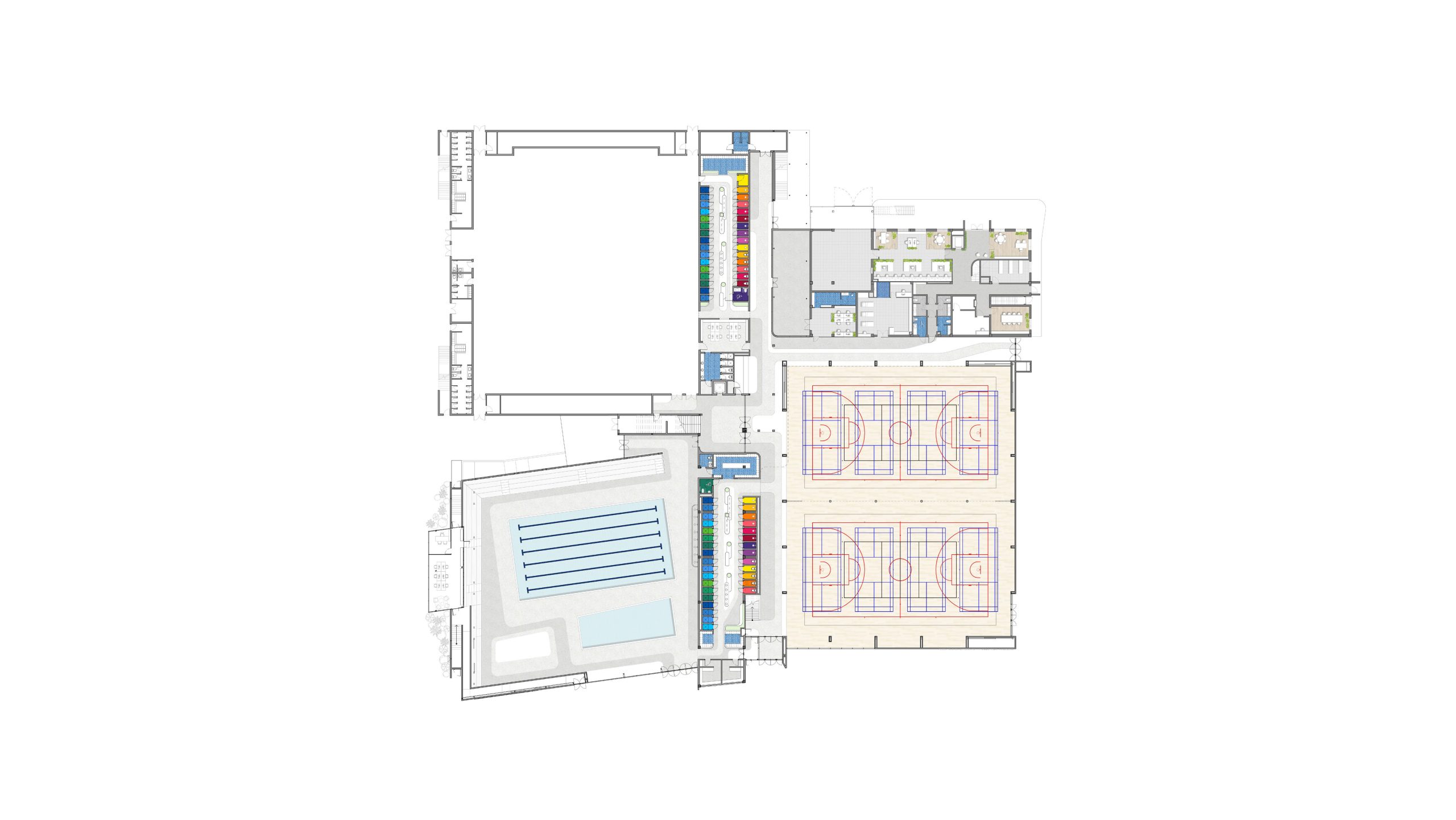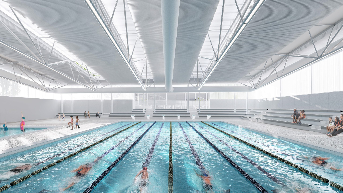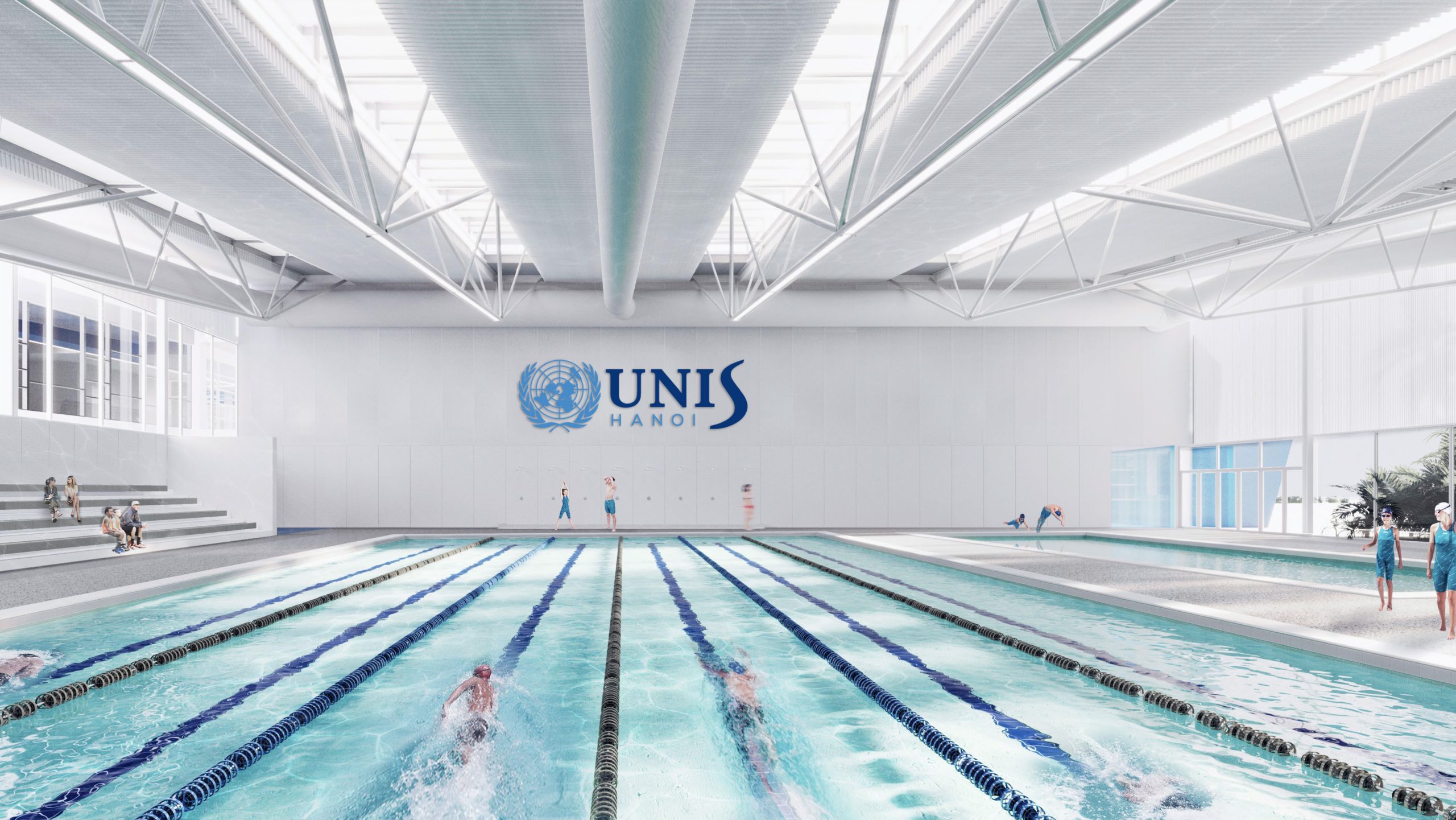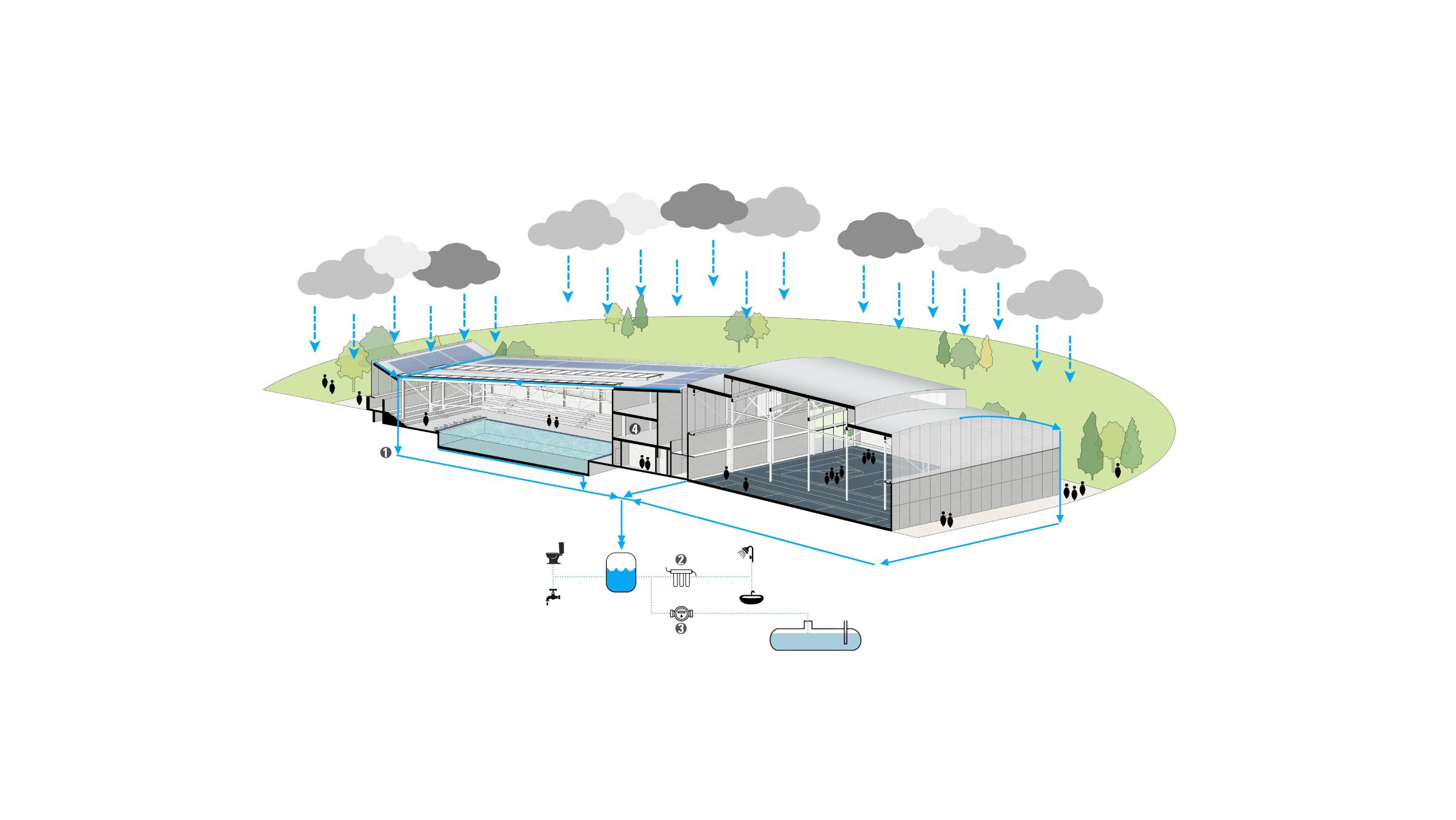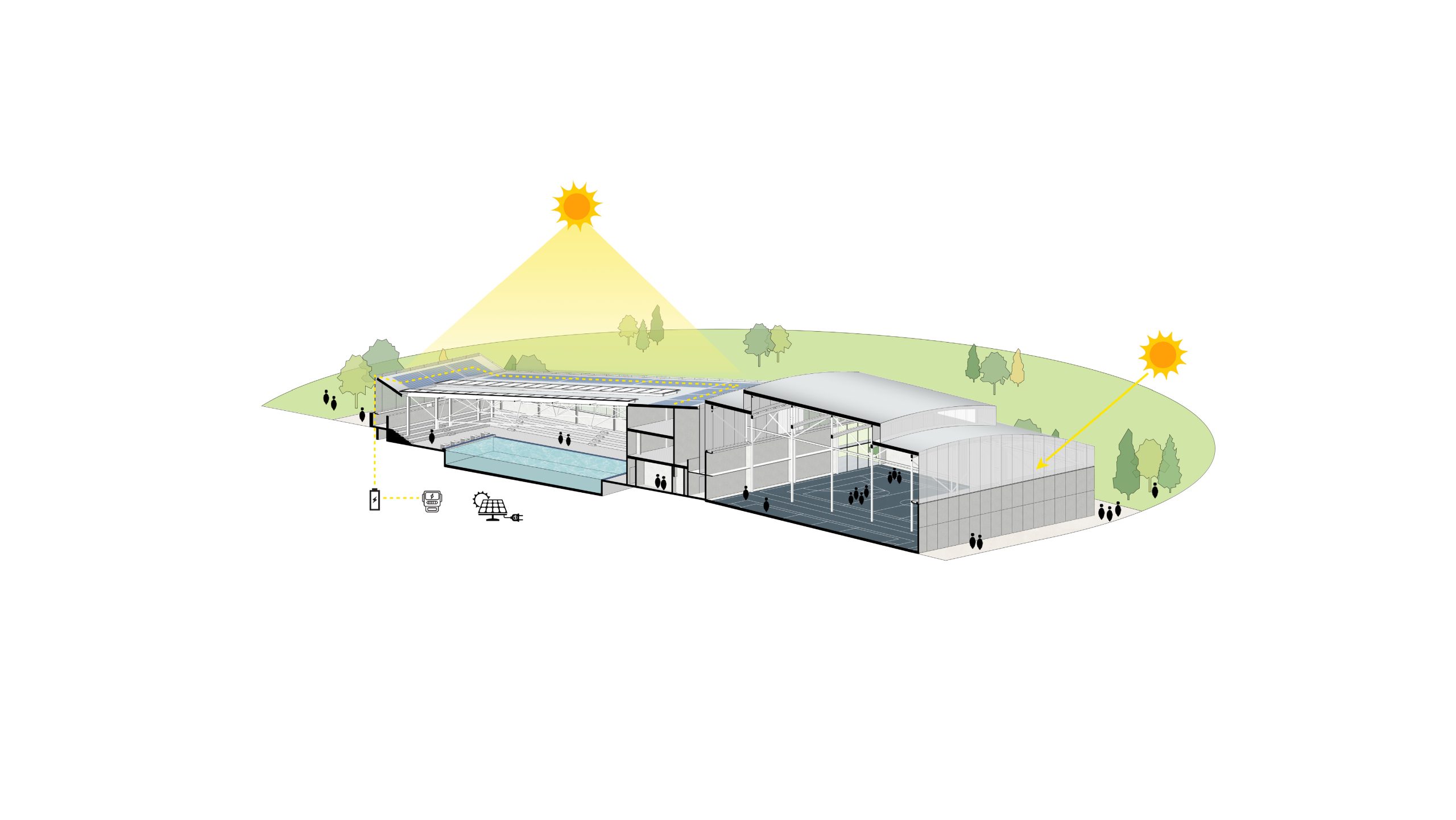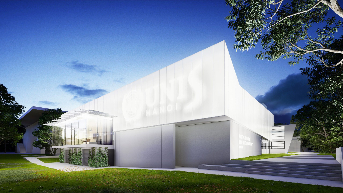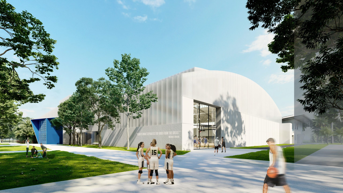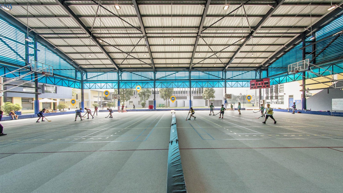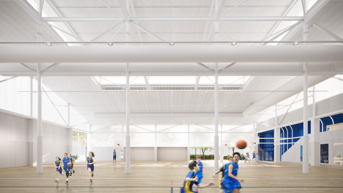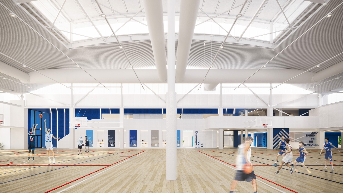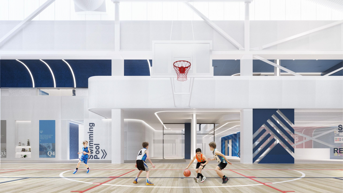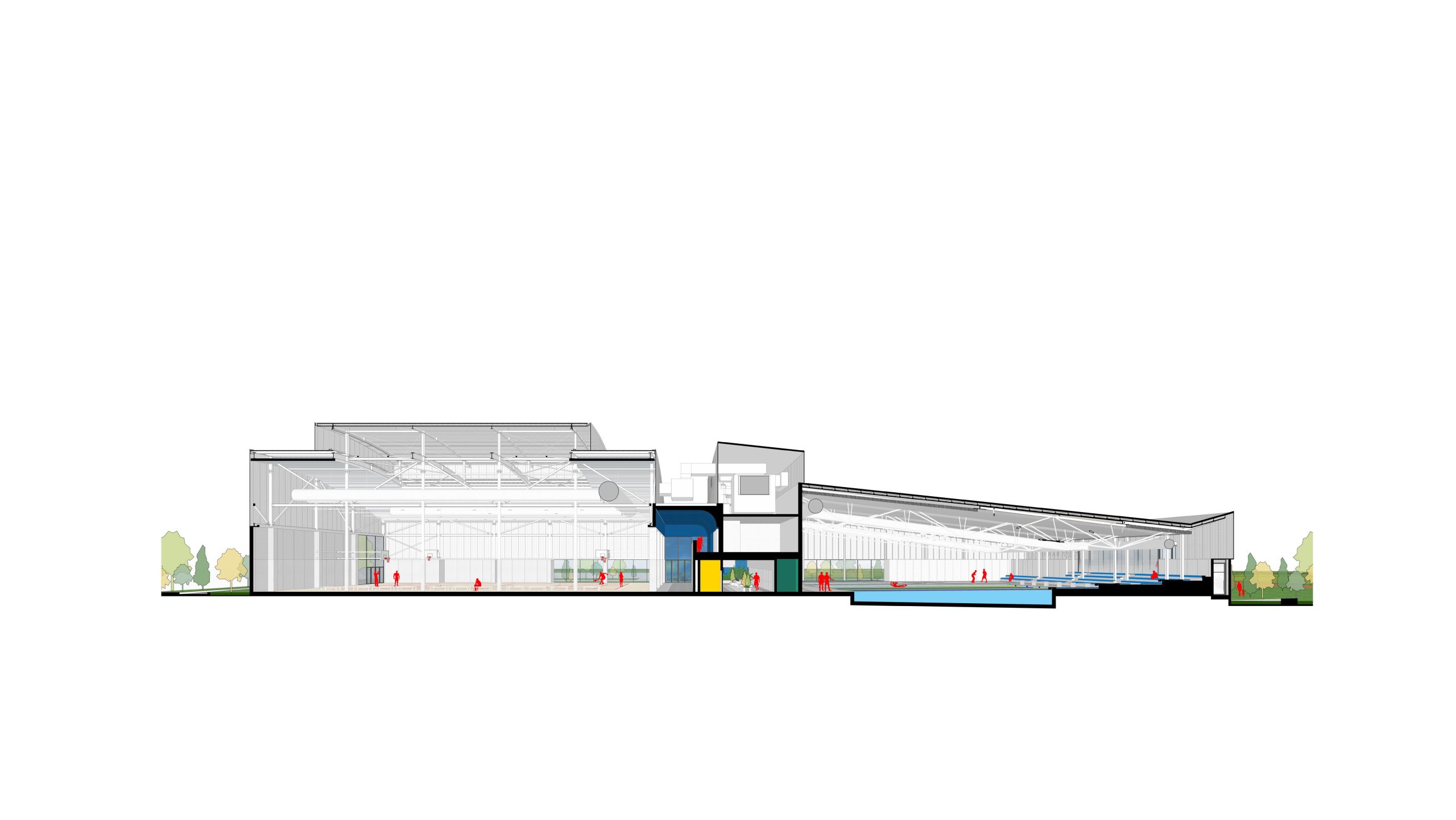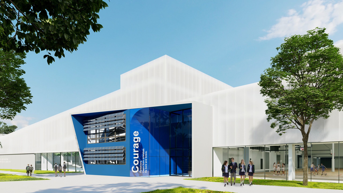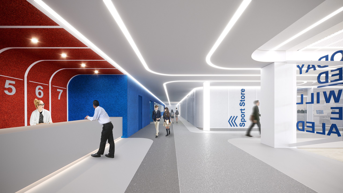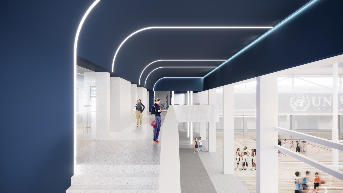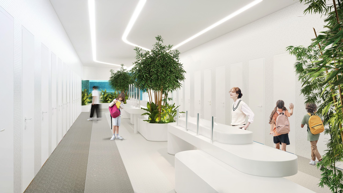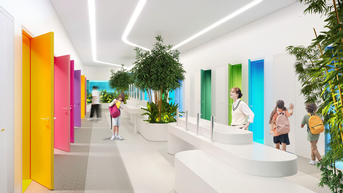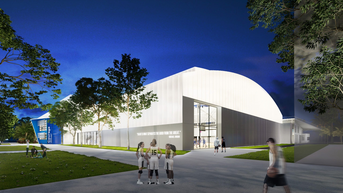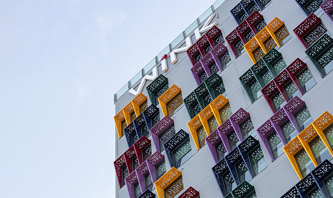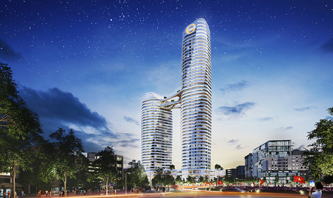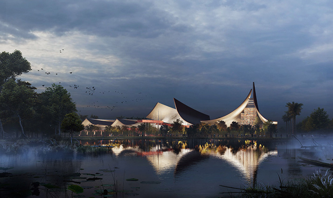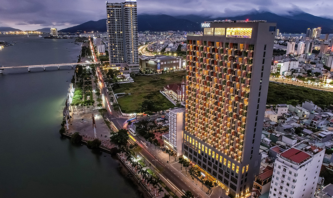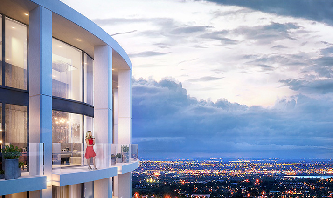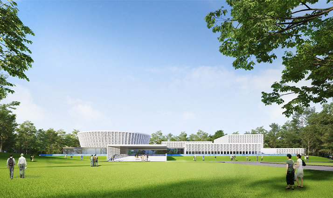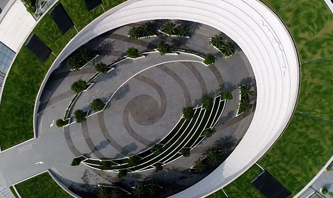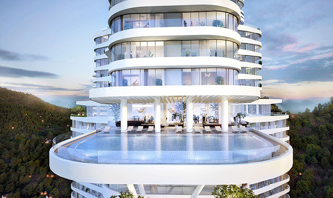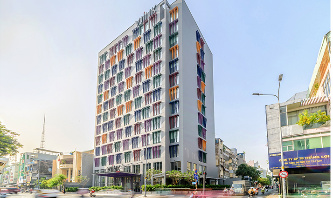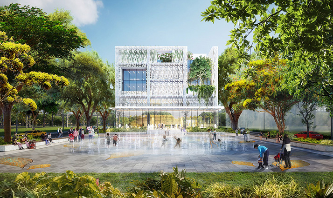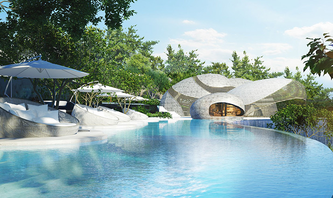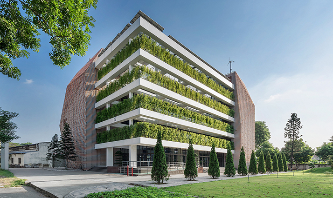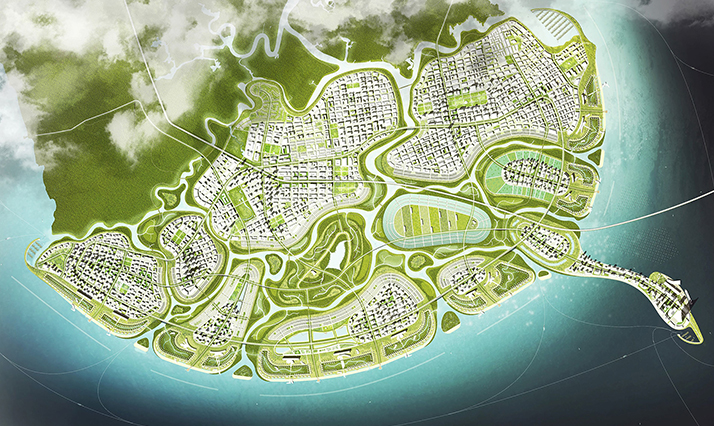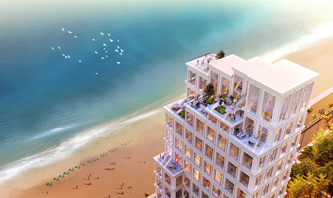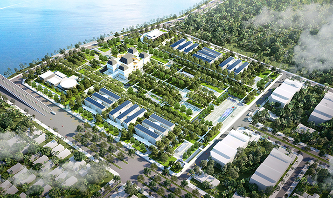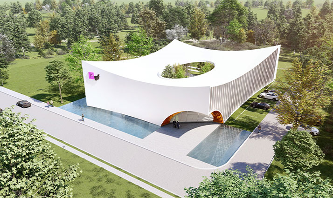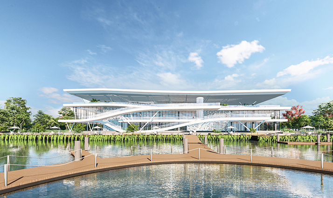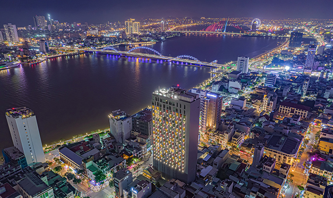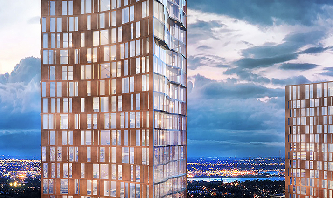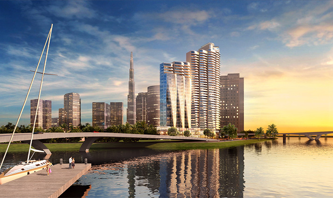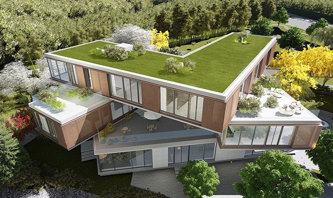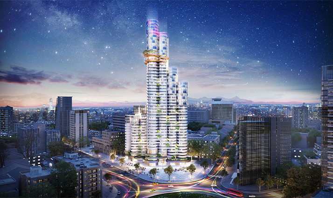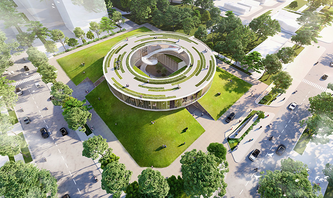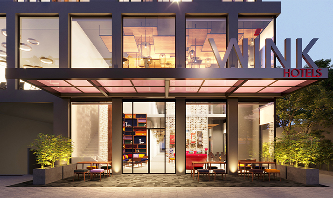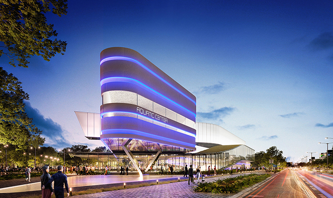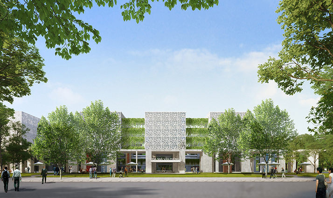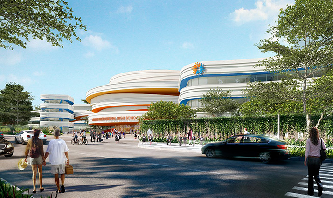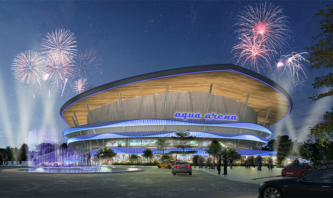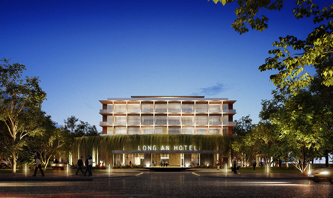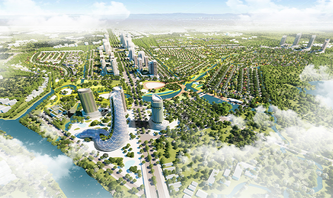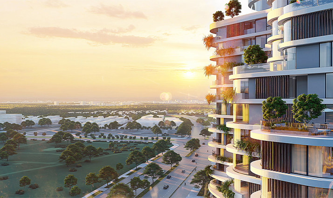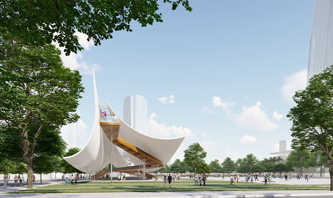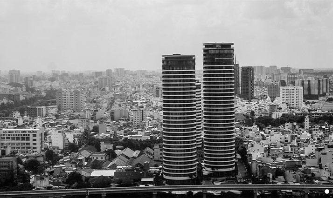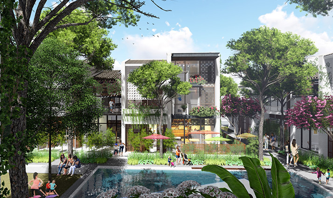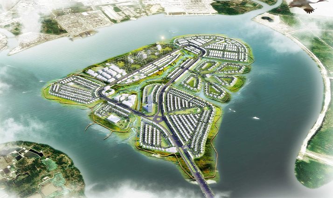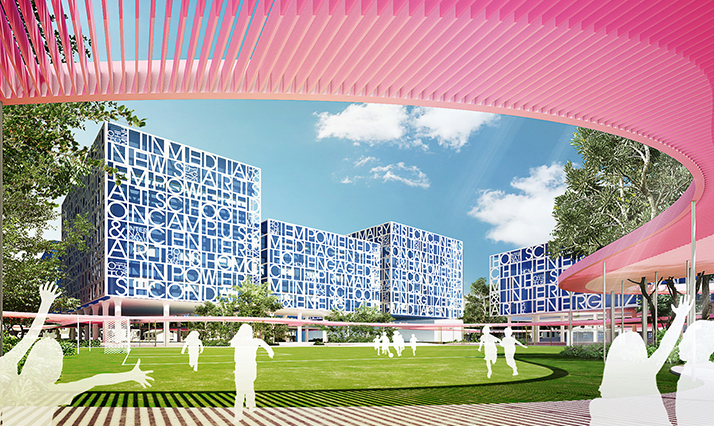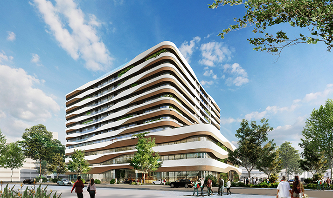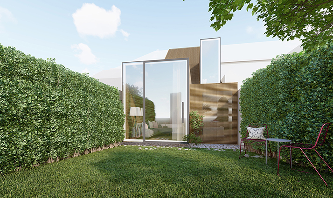UNIS HANOI SPORTS & AQUATIC CENTRE
The United Nations International School of Hanoi (UNIS) is an international school in Hanoi, Vietnam. It is a non-profit organization founded in 1988 with the aim of providing an education to the children of UN staff and others. It now caters to the children of diplomats, aid workers, businessmen, other expatriates, and Vietnamese living and working in Hanoi. Classes range from early years to high school, and the IB Diploma is available to students in grade 11 and 12.
The renovation of the sports court and swimming pool represents a forward-thinking approach to contemporary sports architecture, where functionality, aesthetics, and sustainability converge to create a high-performance recreational environment. A key ambition of the project is to ensure a healthy and safe indoor atmosphere, with the building enclosure designed to provide clean, filtered air in response to Hanoi’s challenging urban air conditions.
By integrating cutting-edge materials and advanced engineering systems, the design not only enhances the user experience but also establishes a landmark for modern sports infrastructure as a first step in the campus renovation process.
The Sports Court Reimagined: Light, Movement, and Identity
The renovation of the sports court and swimming pool at UNIS Hanoi is defined by its luminous new façade, composed of translucent polycarbonate sheets. This innovative material diffuses natural light while ensuring privacy and reducing glare, creating a bright, welcoming atmosphere that enhances the overall user experience. The polycarbonate’s lightweight, durable nature supports energy efficiency by improving thermal insulation and protecting against external weather conditions.
Inside, the design achieves a harmonious blend of aesthetics, comfort, and performance. Natural light filters through the warm material palette, activating the interior with a sense of energy and clarity. The sports court features high-performance flooring that improves safety and grip across a variety of activities, while the aquatic zone is equipped with anti-slip surfaces and integrated lighting to heighten usability and ambiance. Spectator seating is strategically arranged for optimal comfort, and clear wayfinding ensures intuitive movement throughout the facility.
A wide range of thoughtfully designed amenities reinforces the user-focused approach. Locker rooms with vibrant, colour-changing lighting introduce a dynamic and energising tone, while safe, well-lit corridors enable seamless circulation between spaces. The signature UNIS Hanoi blue is woven throughout the design, reinforcing a strong sense of identity and school spirit. Finally, prominent trophy displays celebrate the achievements of the UNIS community, transforming the space into a powerful symbol of dedication, teamwork, and excellence.
The Swimming Pool: Designed to Reflect, Recharge, and Perform
The swimming pool at UNIS Hanoi is designed to be a bright, inviting space where light and openness define the experience. Translucent polycarbonate sheets allow natural daylight to filter in, creating a soft, diffused glow that enhances visibility while minimizing glare. This use of natural light contributes to a calm yet uplifting atmosphere, supporting both performance and relaxation. The open design ensures a seamless connection between swimmers and spectators, making the space feel expansive, inclusive, and visually connected to its surroundings.
The clarity of the water is enhanced by well-placed lighting, which illuminates the pool evenly and adds brilliance to the surface. Reflective materials along the pool’s edge and ceiling amplify the sense of depth and movement, adding a dynamic visual layer to the environment. Together, these design elements establish an atmosphere that is both energizing and serene—ideal for a wide range of uses including training, competition, and recreation.
A New Standard for Sustainable Sports Design
The Sports and Aquatic Centre at UNIS Hanoi integrates cutting-edge building innovations to elevate performance, comfort, and sustainability. A state-of-the-art MEP design ensures fresh, well-ventilated spaces, supported by advanced air treatment systems that optimize indoor air quality for athletes and spectators alike. Structural engineering solutions enable expansive, column-free spans, maximizing spatial openness while maintaining strength and efficiency.
Acoustic enhancements minimize noise reverberation, fostering a calm and balanced environment where focus, communication, and overall user experience are significantly improved. Together, these innovations create a high-performance hub—where thoughtful design and advanced engineering come together to support well-being, functionality, and excellence.
In parallel, the Centre is designed with environmental responsibility at its core. Energy-efficient systems, water-saving technologies, and eco-friendly materials reduce the facility’s environmental footprint. The polycarbonate façade maximizes the use of natural light while improving insulation, reducing the need for artificial lighting and mechanical cooling. Smart lighting, efficient HVAC systems, and optimized air circulation work in harmony to create a comfortable, low-energy environment.
The pool features an advanced filtration and recycling system that minimizes water waste, aided by low-flow fixtures and chemical-free treatment processes. Sustainable material choices further enhance durability, acoustic quality, and long-term efficiency while lowering the carbon footprint. Beyond its technical achievements, the Centre fosters a culture of environmental awareness, setting a new benchmark for sustainable sports architecture.
Administration Building at the Core of Coordination and Campus Life
The UNIS Hanoi Administration Building will serve as the central hub for the school’s administrative operations, bringing together key departments including finance, operations, and general administration under one roof. Strategically located adjacent to the sports courts, the building is designed to foster seamless coordination across academic, operational, and co-curricular functions, reinforcing the interconnected nature of the campus.
Planned with efficiency and collaboration in mind, the space offers a professional yet welcoming environment for staff. It is tailored to support the smooth, day-to-day management of the school while maintaining a strong visual and physical connection to the dynamic life of the campus.
- TypeEducation, Culture
- Size
5.155 m2
- Clientunited nations international school hanoi
- Year2024
- Collaboratorsndc, boydens part of sweco, ney, delhom
- StatusConstruction in progress
